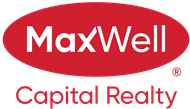About 4275 Ryders Ridge Boulevard
Welcome to this modified bi-level, WALKOUT, in Sylvan Lake's sought-after Vista neighborhood! This stunning property offers a spacious and functional layout, perfect for comfortable living. As you step inside, you'll be greeted by the inviting main floor boasting vaulted ceilings, hardwood flooring, creating an airy and open ambiance. The main floor features a cozy living room with a stylish rock fireplace, creating the perfect space to relax and unwind. The kitchen offers modern cabinetry w/pantry, extended eating bar, stainless appliances, and a nice dining area perfect for entertaining. Also on the main floor, you will find a conveniently located bedroom with an adjacent bathroom, providing privacy and convenience. As you make your way upstairs, you'll discover the large primary bedroom, walk-in closet and private ensuite bathroom. The lower level of the home offers even more space with two additional bedrooms and another full bathroom. This walkout basement allows for easy access to the backyard and offers potential for a variety of uses, such as a recreation area or additional living space. Outdoor lovers will adore the location of this home. Situated on a lot that backs onto a walking path and overlooking a serene pond, you will enjoy stunning views and plenty of opportunities for all the outdoor activities. The double attached garage provides ample space for vehicles and storage. Don't miss out on this great home and all it has to offer. More pictures coming soon!
Features of 4275 Ryders Ridge Boulevard
| MLS® # | A2109654 |
|---|---|
| Price | $599,000 |
| Bedrooms | 4 |
| Bathrooms | 3.00 |
| Full Baths | 3 |
| Square Footage | 1,171 |
| Acres | 0.14 |
| Year Built | 2015 |
| Type | Residential |
| Sub-Type | Detached |
| Style | Modified Bi-Level |
| Status | Active |
Community Information
| Address | 4275 Ryders Ridge Boulevard |
|---|---|
| Subdivision | Vista |
| City | Sylvan Lake |
| County | Red Deer County |
| Province | Alberta |
| Postal Code | T4S 0M4 |
Amenities
| Parking Spaces | 2 |
|---|---|
| Parking | Double Garage Attached |
| # of Garages | 2 |
| Is Waterfront | No |
| Has Pool | No |
Interior
| Interior Features | Closet Organizers, Vaulted Ceiling(s) |
|---|---|
| Appliances | Dishwasher, Microwave, Refrigerator, Stove(s), Washer/Dryer |
| Heating | Forced Air |
| Cooling | None |
| Fireplace | Yes |
| # of Fireplaces | 1 |
| Fireplaces | Gas |
| Has Basement | Yes |
| Basement | Finished, Full, Walk-Out |
Exterior
| Exterior Features | Other |
|---|---|
| Lot Description | Back Yard, Backs on to Park/Green Space |
| Roof | Asphalt |
| Construction | Wood Frame |
| Foundation | Poured Concrete |
Additional Information
| Date Listed | February 22nd, 2024 |
|---|---|
| Days on Market | 65 |
| Zoning | R5 |
| Foreclosure | No |
| Short Sale | No |
| RE / Bank Owned | No |
Listing Details
| Office | Royal Lepage Network Realty Corp. |
|---|

