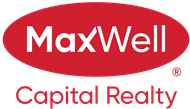About 168 Cranwell Crescent Se
Welcome to this beautifully updated property nestled in the sought-after Cranston neighbourhood. This home boasts a nicely renovated kitchen, new flooring and tasteful decor throughout. Relax in the west-facing bonus room, perfect for enjoying breathtaking sunsets. Take a tour by clicking on the 3Dtour icon or scroll through the 34 photos. Located in a quiet crescent with a mature treed lot, this property offers a serene living environment. The landscaped front yard features a zero-maintenance rock garden , adding to its charm. You'll be just steps from both public and Catholic schools, with Joanne Cardinal High School nearby, making it ideal for families. Cranston offers a vibrant community with Century Hall, featuring a splash park, skating rink, tennis courts, gymnasium, and community hall. Enjoy the beautiful outdoors with Fish Creek Park and the Bow River within walking distance. The Seton Shopping district is nearby for convenient retail therapy, and the South Health Campus provides easy access to medical care. Major routes like Stoney Trail and Deerfoot Trail are easily accessible, making commuting a breeze. This home is also within walking distance to shops, cafes, and services, and nearby green spaces connect to numerous playgrounds, perfect for families and nature lovers. Experience the best of suburban living with urban conveniences. This Cranston gem offers a perfect blend of comfort, style, and community amenities. Don't miss this opportunity to make this house your home! NOTE: furnace and hot water tank 2020, AC 2022, irrigation system
Features of 168 Cranwell Crescent Se
| MLS® # | A2200078 |
|---|---|
| Price | $690,000 |
| Bedrooms | 3 |
| Bathrooms | 4.00 |
| Full Baths | 2 |
| Half Baths | 2 |
| Square Footage | 1,632 |
| Acres | 0.09 |
| Year Built | 2002 |
| Type | Residential |
| Sub-Type | Detached |
| Style | 2 Storey |
| Status | Active |
Community Information
| Address | 168 Cranwell Crescent Se |
|---|---|
| Subdivision | Cranston |
| City | Calgary |
| County | Calgary |
| Province | Alberta |
| Postal Code | T3M 1G4 |
Amenities
| Amenities | Clubhouse, Park |
|---|---|
| Parking Spaces | 4 |
| Parking | Double Garage Attached |
| # of Garages | 2 |
| Is Waterfront | No |
| Has Pool | No |
Interior
| Interior Features | Central Vacuum, No Animal Home, No Smoking Home, Pantry, Quartz Counters, Walk-In Closet(s) |
|---|---|
| Appliances | Dishwasher, Electric Stove, Garage Control(s), Microwave, Refrigerator, Washer/Dryer, Window Coverings, Gas Water Heater |
| Heating | Fireplace(s), Forced Air |
| Cooling | Central Air |
| Fireplace | Yes |
| # of Fireplaces | 1 |
| Fireplaces | Gas |
| Has Basement | Yes |
| Basement | Finished, Full |
Exterior
| Exterior Features | Garden, Private Yard, Awning(s) |
|---|---|
| Lot Description | Back Yard, Front Yard, Private, Garden |
| Roof | Asphalt |
| Construction | Vinyl Siding, Wood Frame |
| Foundation | Poured Concrete |
Additional Information
| Date Listed | May 1st, 2025 |
|---|---|
| Zoning | R-G |
| Foreclosure | No |
| Short Sale | No |
| RE / Bank Owned | No |
| HOA Fees | 190 |
| HOA Fees Freq. | ANN |
Listing Details
| Office | Purpose Realty |
|---|

