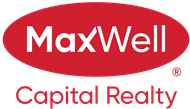About 415 Redstone Drive Ne
Welcome to 415 Redstone Drive NE – A Beautifully Designed Home with Thoughtful Features Throughout! Step onto the charming front PORCH and into a spacious main floor that boasts an open-concept layout, perfect for modern living. A versatile FLEX ROOM at MAIN LEVEL near the entrance can easily be used as a BEDROOM, office, or den, offering flexibility for your lifestyle needs. The heart of the home features a bright and open living room with a tiled gas fireplace, creating a cozy and elegant space for relaxing or entertaining. The stylish kitchen is equipped with BUILT-IN MICROWAVE. This spacious kitchen come with GAS STOVE, and ample cabinetry for storage. Upstairs, you'll find a massive primary bedroom with a HUGE WALIK-IN CLOSET and a spa-like 4-piece ensuite complete with double vanity sinks. Two additional bedrooms are generously sized and share a full bathroom, making this the perfect family home. The LAUNDRY ROOM is also conveniently located on the upper level. This property includes a SEPARATE SIDE ENTRY to the basement, providing great potential for future development. Moreover, basement is partially finished. Outside, enjoy the fully finished CONCRETE PATIO in the backyard – a true low-maintenance feature and an ideal space for summer gatherings. To top it all off, this home includes a detached, OVERSIZED DOUBLE GARAGE, that's Perfect for Pick-up trucks and SUVs which add up value and convenience. Don’t miss the opportunity to own this move-in-ready home in the vibrant community of Redstone! Call your favorite realtor to book showings.
Features of 415 Redstone Drive Ne
| MLS® # | A2215967 |
|---|---|
| Price | $669,900 |
| Bedrooms | 3 |
| Bathrooms | 3.00 |
| Full Baths | 2 |
| Half Baths | 1 |
| Square Footage | 1,676 |
| Acres | 0.08 |
| Year Built | 2020 |
| Type | Residential |
| Sub-Type | Detached |
| Style | 2 Storey |
| Status | Active |
Community Information
| Address | 415 Redstone Drive Ne |
|---|---|
| Subdivision | Redstone |
| City | Calgary |
| County | Calgary |
| Province | Alberta |
| Postal Code | T3N 0R1 |
Amenities
| Parking Spaces | 2 |
|---|---|
| Parking | Double Garage Detached |
| # of Garages | 2 |
| Is Waterfront | No |
| Has Pool | No |
Interior
| Interior Features | Breakfast Bar, Double Vanity, Kitchen Island, No Animal Home, No Smoking Home, Open Floorplan, Pantry, Quartz Counters, Walk-In Closet(s) |
|---|---|
| Appliances | Dishwasher, Dryer, Gas Range, Microwave, Refrigerator, Washer |
| Heating | Forced Air, Natural Gas |
| Cooling | None |
| Fireplace | Yes |
| # of Fireplaces | 1 |
| Fireplaces | Electric, Family Room |
| Has Basement | Yes |
| Basement | Exterior Entry, Full, Partially Finished, Unfinished |
Exterior
| Exterior Features | None |
|---|---|
| Lot Description | Back Lane, Back Yard, Rectangular Lot, Interior Lot |
| Roof | Asphalt Shingle |
| Construction | Stone, Vinyl Siding, Wood Frame |
| Foundation | Poured Concrete |
Additional Information
| Date Listed | April 29th, 2025 |
|---|---|
| Days on Market | 1 |
| Zoning | R-G |
| Foreclosure | No |
| Short Sale | No |
| RE / Bank Owned | No |
Listing Details
| Office | Royal LePage METRO |
|---|

