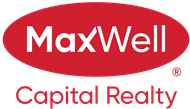About 330 Magnolia Way Se
Discover this stunning, fully upgraded 2025 home in the picturesque community of Mahogany! You will be hard pressed to find a better priced single family home in this coveted community. This brand-new residence offers 2,207 sqft. of thoughtfully designed living space, featuring 3 spacious bedrooms, a dedicated office, 2.5 bathrooms, and a versatile bonus room. The main floor boasts a grand foyer, a stylish office, a convenient half-bath, a spacious mudroom, and a walk-through pantry with built-in shelving. High-end finishes include luxury vinyl plank flooring and 9-foot ceilings throughout. The kitchen is a chef's dream, showcasing modern design with stainless steel appliances, a custom range hood, pull-out cabinets with waste/recycling bins, and a massive island—perfect for entertaining. Natural light floods the open-concept dining and living areas through expansive windows. Upstairs, the primary suite offers a 5-piece ensuite and a walk-in closet. Two additional bedrooms, a full bathroom, and a spacious bonus room complete the upper level. The unfinished basement with a separate side entrance awaits your personal touch. Don't miss out—schedule your viewing today!
Open House
| Sat, May 10 | 01:00 PM - 03:30 PM |
|---|
Features of 330 Magnolia Way Se
| MLS® # | A2219216 |
|---|---|
| Price | $719,000 |
| Bedrooms | 3 |
| Bathrooms | 3.00 |
| Full Baths | 2 |
| Half Baths | 1 |
| Square Footage | 2,207 |
| Acres | 0.08 |
| Year Built | 2025 |
| Type | Residential |
| Sub-Type | Detached |
| Style | 2 Storey |
| Status | Active |
Community Information
| Address | 330 Magnolia Way Se |
|---|---|
| Subdivision | Mahogany |
| City | Calgary |
| County | Calgary |
| Province | Alberta |
| Postal Code | T3M 3S6 |
Amenities
| Amenities | Recreation Facilities |
|---|---|
| Parking Spaces | 4 |
| Parking | Double Garage Attached |
| # of Garages | 2 |
| Is Waterfront | No |
| Has Pool | No |
Interior
| Interior Features | High Ceilings, Kitchen Island, No Animal Home, No Smoking Home, Open Floorplan, Pantry, Walk-In Closet(s) |
|---|---|
| Appliances | Dishwasher, Electric Stove, Microwave, Refrigerator, Washer/Dryer |
| Heating | Forced Air |
| Cooling | None |
| Fireplace | No |
| Has Basement | Yes |
| Basement | Exterior Entry, Full, Unfinished |
Exterior
| Exterior Features | None |
|---|---|
| Lot Description | Interior Lot |
| Roof | Asphalt Shingle |
| Construction | Composite Siding, Concrete, Stone, Wood Frame |
| Foundation | Poured Concrete |
Additional Information
| Date Listed | May 8th, 2025 |
|---|---|
| Days on Market | 1 |
| Zoning | R-G |
| Foreclosure | No |
| Short Sale | No |
| RE / Bank Owned | No |
| HOA Fees | 570 |
| HOA Fees Freq. | ANN |
Listing Details
| Office | Real Broker |
|---|

