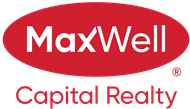About 174 Marquis Point Se
Big price reduction! Come and explore this beautiful home, located in the highly sought-after community of Mahogany. Situated at the end of a quiet street, it’s just steps away from a tranquil wetland preserve—ideal for walking your dog or biking with the kids. Upon entering, you'll discover an open, inviting floor plan perfect for both family living and entertaining. The gourmet kitchen boasts quartz countertops and stainless steel appliances, while the home is equipped with a Kinetico water system filter and central A/C. The spacious living room features a gas fireplace creating an airy and welcoming atmosphere. Adjacent to the kitchen is a large dining area that leads to a sizable deck with a gas line for BBQs - perfect for family gatherings. Upstairs, you'll find three generously sized bedrooms, a cozy bonus room, a convenient office nook, and a 4-piece bathroom. The expansive primary bedroom offers a spa-like 5-piece ensuite and a large walk-in closet. The fully developed basement includes a studio/media room, a family/rec room, and a half bathroom that could easily be converted into a full bathroom. Throughout the home, you'll find numerous premium upgrades, including plantation window shutters.
Features of 174 Marquis Point Se
| MLS® # | A2219485 |
|---|---|
| Price | $829,900 |
| Bedrooms | 4 |
| Bathrooms | 4.00 |
| Full Baths | 2 |
| Half Baths | 2 |
| Square Footage | 2,267 |
| Acres | 0.08 |
| Year Built | 2014 |
| Type | Residential |
| Sub-Type | Detached |
| Style | 2 Storey |
| Status | Active |
Community Information
| Address | 174 Marquis Point Se |
|---|---|
| Subdivision | Mahogany |
| City | Calgary |
| County | Calgary |
| Province | Alberta |
| Postal Code | T3M 1M7 |
Amenities
| Amenities | Beach Access, Clubhouse, Park, Picnic Area, Recreation Facilities |
|---|---|
| Parking Spaces | 4 |
| Parking | Double Garage Attached |
| # of Garages | 2 |
| Is Waterfront | No |
| Has Pool | No |
Interior
| Interior Features | Chandelier, Quartz Counters, Vinyl Windows |
|---|---|
| Appliances | Central Air Conditioner, Dishwasher, Dryer, Electric Range, Freezer, Microwave Hood Fan, Refrigerator, Washer, Water Softener, Window Coverings, Water Purifier |
| Heating | Fireplace(s), Forced Air, Natural Gas |
| Cooling | Central Air |
| Fireplace | Yes |
| # of Fireplaces | 1 |
| Fireplaces | Gas |
| Has Basement | Yes |
| Basement | Finished, Full |
Exterior
| Exterior Features | None |
|---|---|
| Lot Description | Back Yard, Cul-De-Sac, Landscaped, Rectangular Lot |
| Roof | Asphalt Shingle |
| Construction | Concrete, Stucco, Wood Frame |
| Foundation | Poured Concrete |
Additional Information
| Date Listed | May 9th, 2025 |
|---|---|
| Days on Market | 1 |
| Zoning | R-G |
| Foreclosure | No |
| Short Sale | No |
| RE / Bank Owned | No |
| HOA Fees | 570 |
| HOA Fees Freq. | ANN |
Listing Details
| Office | C-Luxury Realty Ltd. |
|---|

